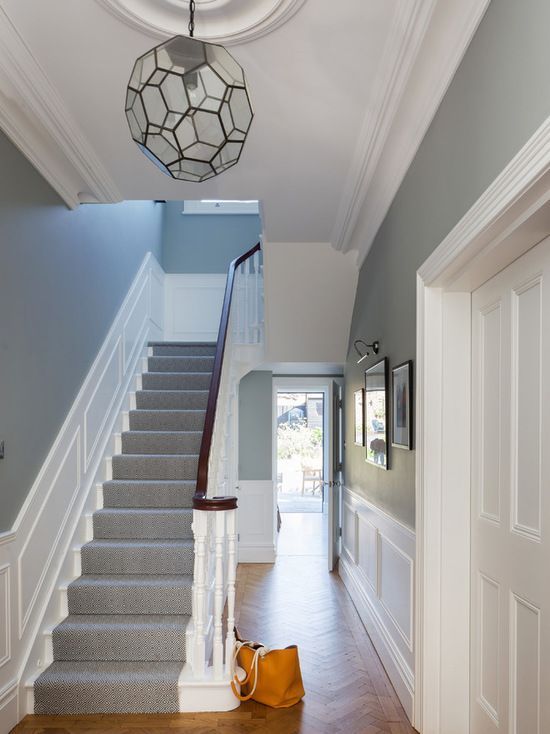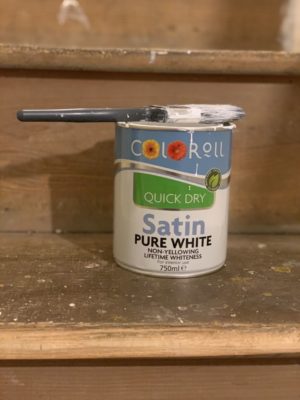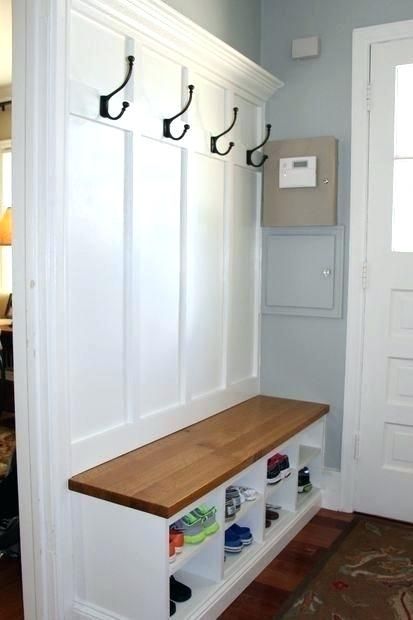
It’s been awhile since I wrote a blog post and I’ve been really mulling over the purpose of this here blog. I’m not a student anymore and I spend my days working in marketing so I haven’t really made much time for my blog. So it’s now going to be a brain dump, diary sort of place to chat DIY etc. I want to get my blog back to the original and interesting blogs I read when i first started a blog. So here it is, a rather chatty talk about my hallway. A riveting read!
We have decided to start work on our hallway. I have spent so much time on Pinterest searching for design inspiration. I find it so mad that I already have a home to design for. We haven’t bought our house yet but it’s on our ever-growing to do list.
The part of the house that gets on my proverbial tits has to be our hallway. It’s the first thing you see when you walk into our house and I have to admit, I have been embarrassed on so many occasions opening our front door to neighbours, delivery drivers or friends popping round. We have no carpet on the stairs, just plain wooden stairs that has dated gloss paint on and marks on them showing where the old carpet grippers had been of carpet runners from years ago and a strip of untouched wood up the middle. So many chips out the sides of the stairs and a flat wood panelled banister with no railings that by accident was painted with matte paint by someone in the past. All in all, not too awful, but alongside the walls in desperate need of some new paint and the ancient cracked floor tiles in the hallway, all dreary shades of brown, it’s a room that embarrasses me greatly. It’s not the biggest space and is quite dark. ( I think this might be because of the wooden panelling on the staircase casting shadow and a door into the kitchen with no glass in it, but these are things we will have to fix in the long term).
So long story short, I got myself online searching for what I could do to brighten the place up. We’ve gotten onto our landlord about getting the floor replaced or fixed and I will let you know if we get this sorted. Getting rid of the dark tiles with some light coloured wooden floors is exactly what i’m after. We’ve bought some new paint from Dulux on a pretty decent offer of 2 for £25 from Wilko to paint our stairs and hallway. I know most people are sick of white and grey houses but I think if done right and not too much of it, it can look really nice. We’ve decided to opt for a third of the wall white and the rest grey and may look at putting in dado rails and panelling in the future. The colours that we chose are Chic Shadow which is a grey and White Cotton, a white paint and both are from Dulux.
As we don’t own our property (yet!) we have decided to redecorate it within a very tight budget that will do us for the next few years. We don’t want to put too much money into the decoration of this house just in case we decide to purchase elsewhere.
Our initial plan was to carpet our hallway: the downstairs hall, the stairs and the landing upstairs. However, when we were told the price of getting this done even with a fairly cheap carpet it didn’t quite make it into our whole household budget. We’ve got work to do in every room and spending hundreds on the hallway just seemed daft. So I got my thinking and pinterest hat on and decided to do the work myself.

In the end, we’ve decided to sand down the stairs, paint them white and have a wide carpet runner and then just have our upstairs landing carpeted separately. We still don’t know what’s happening with our downstairs hallway flooring so we shall see what happens!
The ideal dream for under the stairs is getting one of those companies in to turn it into drawers/understairs cupboards. My only worry with doing this is in the future if we have kids in this house as we don’t have a lot of storage space, i’m worried where we would store things such as prams etc. But that’s me as usual, worrying about problems 5 years in advance lol But luckily this is a decision we can’t really make at the moment. My thinking would be to partition it into two large cupboards and just use our current coat rack area for shoes etc, and turn it into two cupboards under the stairs for things like vacuums, prams etc in the future.

What’s next?
We’ve got to get on with the plans! We bought ourselves a little Black and Decker Mouse Sander and it is cracking for getting small jobs done. We’re looking into getting an orbital sander for sanding down all 9 doors for the house. However, I really would prefer to just replace the doors myself. Yes a lot more expensive but I think having fresh doors around the house with a new design to them will really make the place look much better! However, I think this will be a job done over time to save costs. I’m talking a door a month lol
As we’re going along we’re doing odd jobs around the house. Our living room/dining room is all open plan and is a weird L shaped room which makes it really difficult to imagine a plan for the room. What really annoys me is that the living room door is in the middle of the hallway wall, meaning that arranging the furniture in the living room is really frustrating! Ideally, if we come to renovate in a few years, I’d be tempted to move the door or get rid of it all together!
I’ll write an update soon with some before and after photos of our hallway!
Thanks for reading!
Shay
